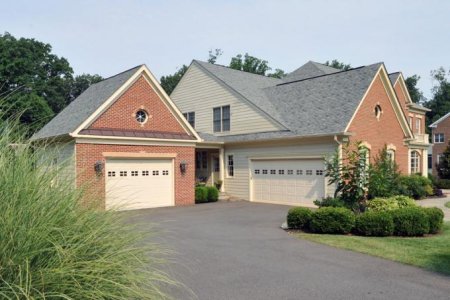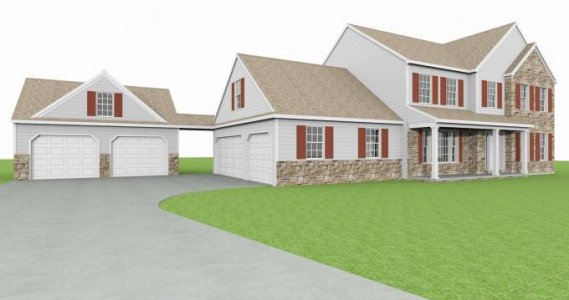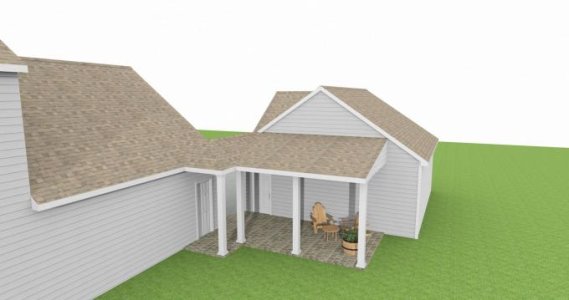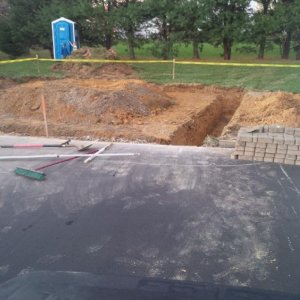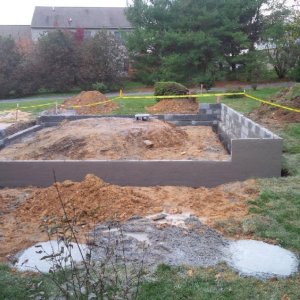jcboxlot
New member
We are in the process of design on a house/garage addition. Besides the basics, water, gas, outside overhang area, grilling stone area under, wide steps for loft above area. What else should we consider if anyone has done a project like this. i.e What nuances might I miss in the basics mentioned. Pellet heat instead of gas for a garage?
It will be a 24 x 24 footprint with loft, can’t be over 18 foot tall.
Two single garage door out front, cars will not be in it (that’s for the other garage). It’s basically an add on side work/storage area. LOTS of SHELVES for my inventory.
If anyone has ventured into this feel free to contact me off line/pictures of what was done.
Planning on a covered walk between existing garage and new one.
My wife loves pinterest, (did I even spell that correct?) many ideas and designs to look from, but shooting to keep the form of our existing house. (and an extra smoker/grill or three)
1st quote will be in next week.
Thanks
jcboxlot@ptd.net
It will be a 24 x 24 footprint with loft, can’t be over 18 foot tall.
Two single garage door out front, cars will not be in it (that’s for the other garage). It’s basically an add on side work/storage area. LOTS of SHELVES for my inventory.
If anyone has ventured into this feel free to contact me off line/pictures of what was done.
Planning on a covered walk between existing garage and new one.
My wife loves pinterest, (did I even spell that correct?) many ideas and designs to look from, but shooting to keep the form of our existing house. (and an extra smoker/grill or three)
1st quote will be in next week.
Thanks
jcboxlot@ptd.net







